When I first saw our home, this was the room that I hated the most. It was the room that for my own personal sanity, needed to be done as soon as possible. Unfortunately due to my pregnancy and several health struggles with my little one after he was born, we postponed this project for several years. Last spring we were fortunate enough to finally get it done and now it’s one of my favourite places in our entire home.Before the renovations as you can see, the master bathroom was comparatively small in relation to the overall size of this house. Our home is a decent size at around 3400 sq ft but our master en suite and walk-in closet are so so so tiny. Unfortunately we were not able to make any changes physically regarding the sizes, but we were able to move things around to make the space appear brighter, airy and even bigger.  As you can see, choices of the previous owner for the new build were N O T good. Typical builders grade material and no inspiration nor character. This was a 110% demolition. The early 2000’s inspired tub was taking so much space and I really wanted a free standing to help open up the bathroom. The chandelier above the tub was a must! As you can see, choices of the previous owner for the new build were N O T good. Typical builders grade material and no inspiration nor character. This was a 110% demolition. The early 2000’s inspired tub was taking so much space and I really wanted a free standing to help open up the bathroom. The chandelier above the tub was a must!   One thing we could do was move the location of both the toilet and the shower which gave us the means of making the shower bigger and not the awkward shape that it was before. We chose a hexagonal pattern for the floor tile which we continued with an accent addition to the shower wall that compliments nicely (IMO) to the remainder of the shower wall’s subway tile. Unfortunately we were unable to create a bigger bathroom shower niche but in hindsight, I regret not adding 2 niches instead of only the one #renoregrets. In regards to the single sink replacement, any type of double sink would be really hard to fit in as one always needs counter space. We ended up going with a trough sink which was somewhat of a compromise but still gives us that clean look while allowing us to at least have two faucets and in reality two washing areas. One thing we could do was move the location of both the toilet and the shower which gave us the means of making the shower bigger and not the awkward shape that it was before. We chose a hexagonal pattern for the floor tile which we continued with an accent addition to the shower wall that compliments nicely (IMO) to the remainder of the shower wall’s subway tile. Unfortunately we were unable to create a bigger bathroom shower niche but in hindsight, I regret not adding 2 niches instead of only the one #renoregrets. In regards to the single sink replacement, any type of double sink would be really hard to fit in as one always needs counter space. We ended up going with a trough sink which was somewhat of a compromise but still gives us that clean look while allowing us to at least have two faucets and in reality two washing areas.   To wrap it up, let’s talk about these floor tiles! O M G, I’ve always wanted that “wow” factor in our master bathroom and This. Is. It. This hexagonal pattern was exactly what I was looking for to highlight this bathroom. To be totally honest, hate keeping up with the grout and the scare of dropping something on it and staining my marbles, but the look of it makes it so worth the risk. To wrap it up, let’s talk about these floor tiles! O M G, I’ve always wanted that “wow” factor in our master bathroom and This. Is. It. This hexagonal pattern was exactly what I was looking for to highlight this bathroom. To be totally honest, hate keeping up with the grout and the scare of dropping something on it and staining my marbles, but the look of it makes it so worth the risk.  I’ve linked a few items below on the widget for easy shopping of some of the items that I use and for a few others that I love!Let me know in the comments or over IG what you think and what would you change! I’ve linked a few items below on the widget for easy shopping of some of the items that I use and for a few others that I love!Let me know in the comments or over IG what you think and what would you change! |

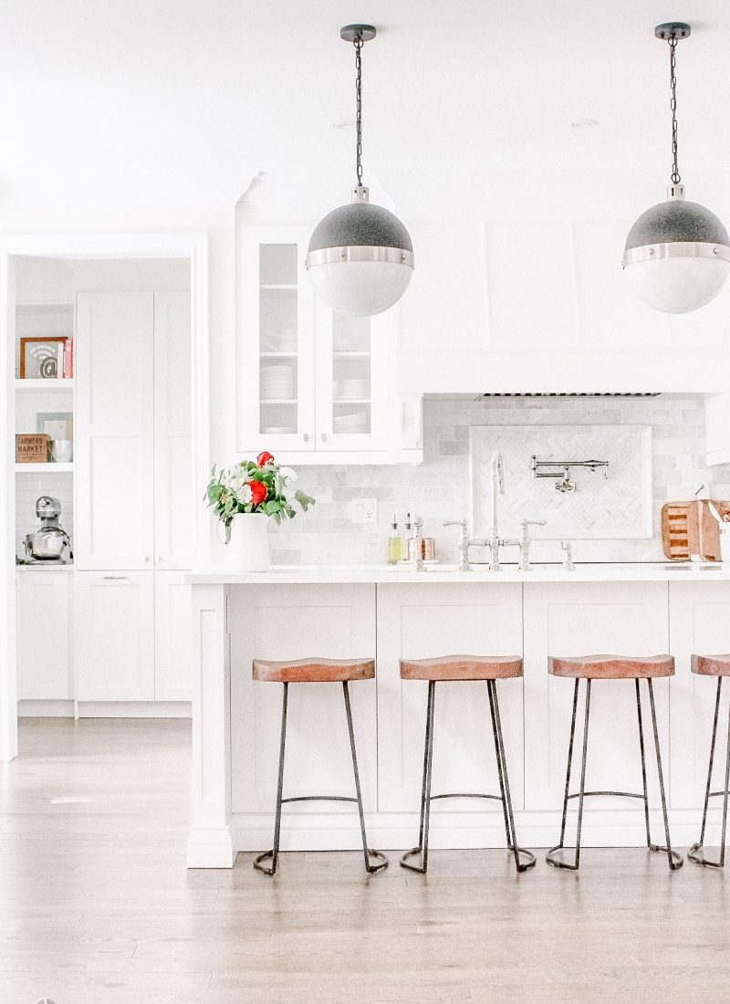
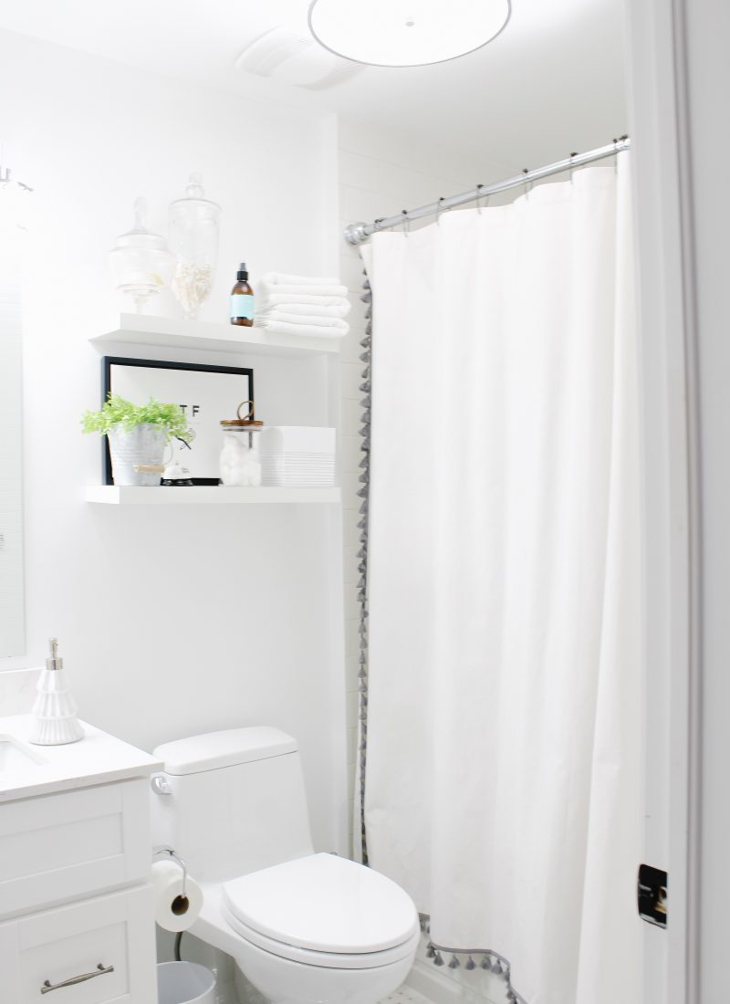
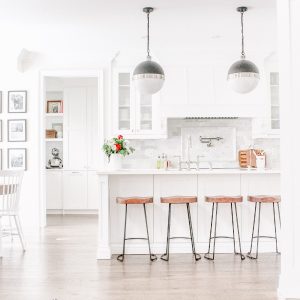
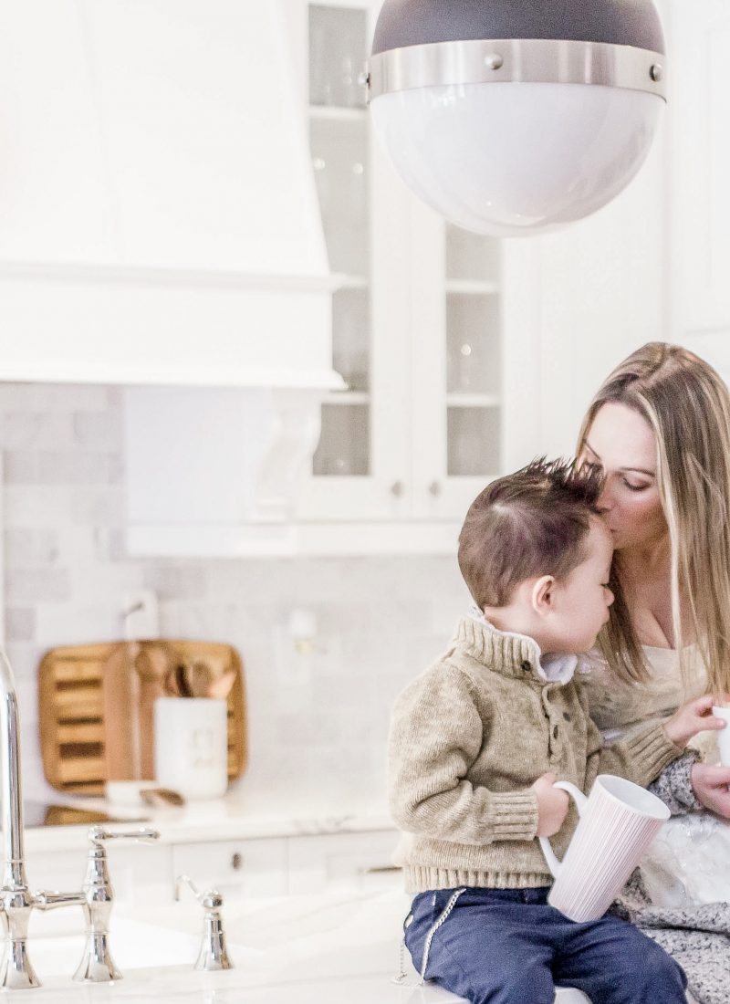
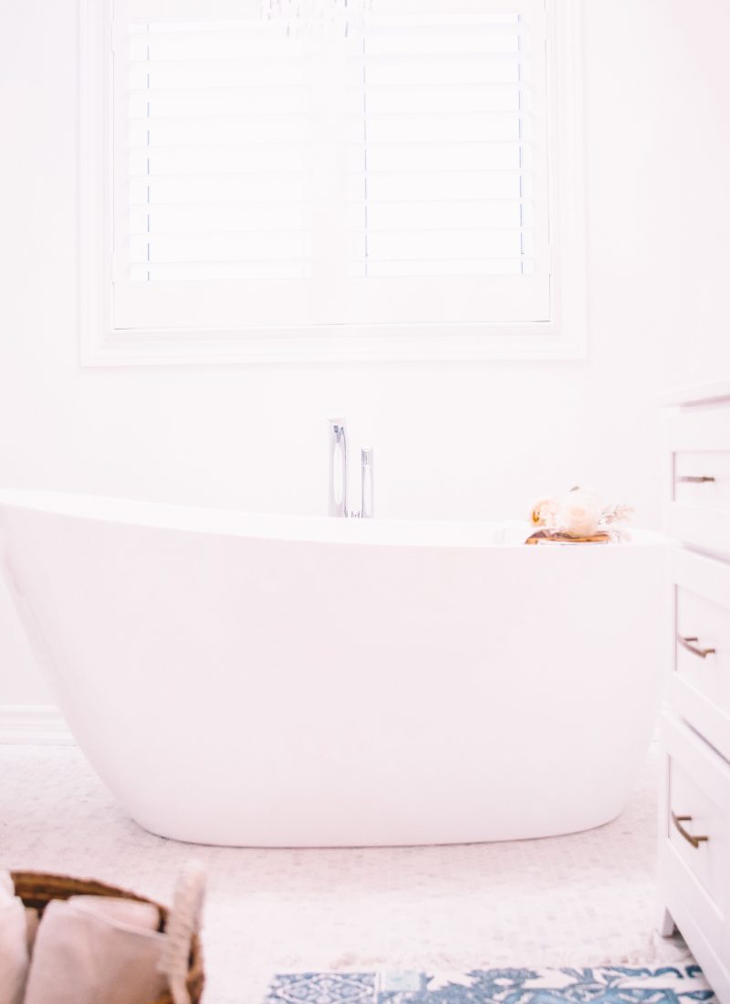
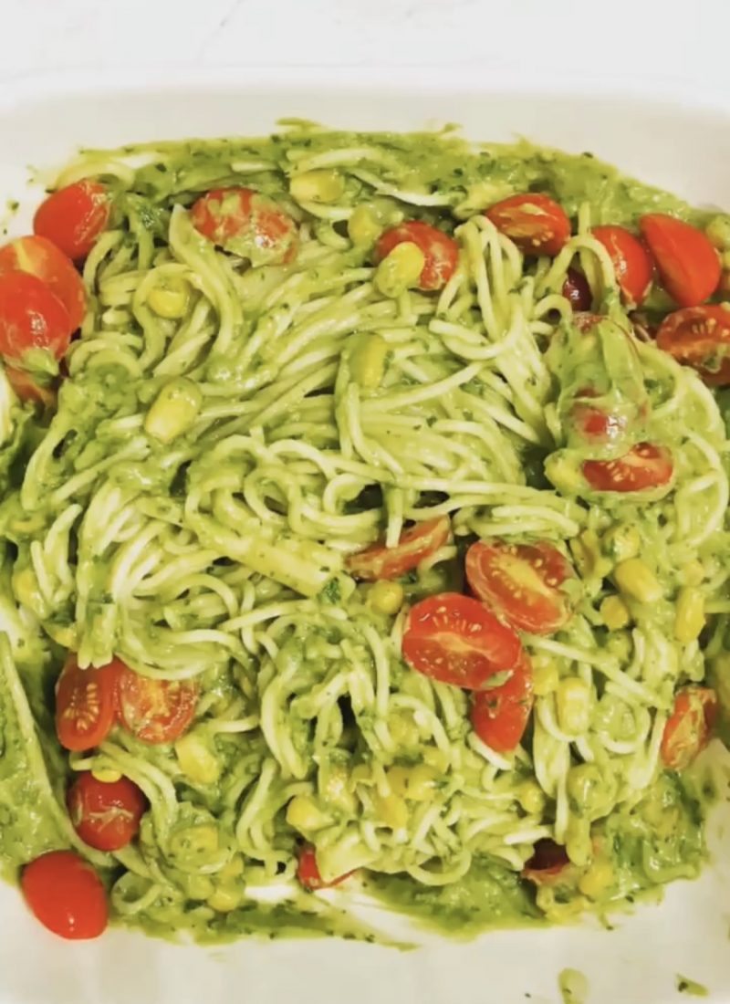
Leave a Reply